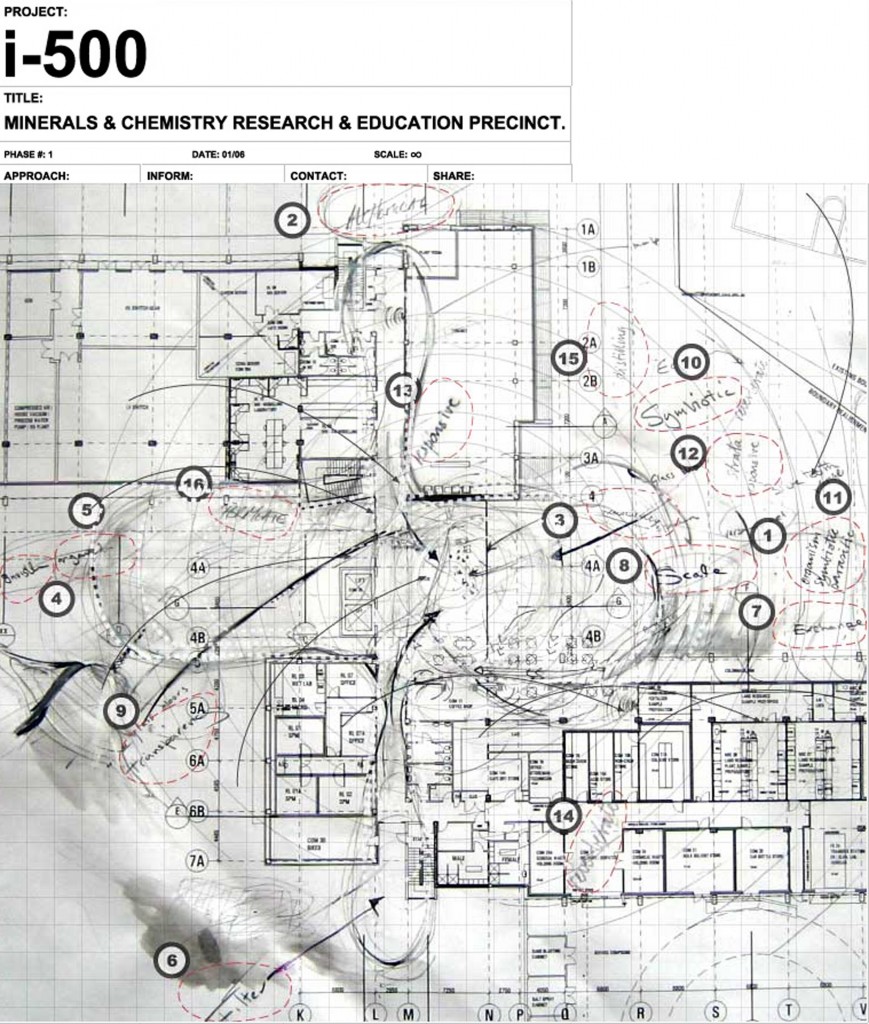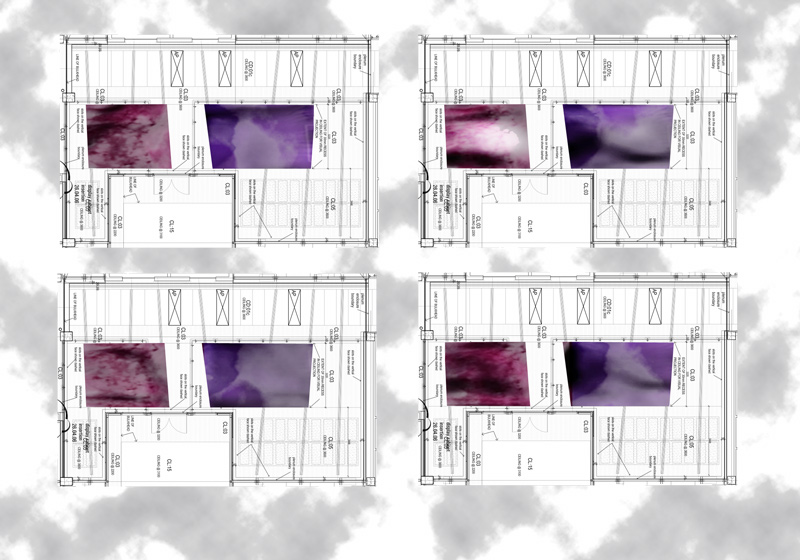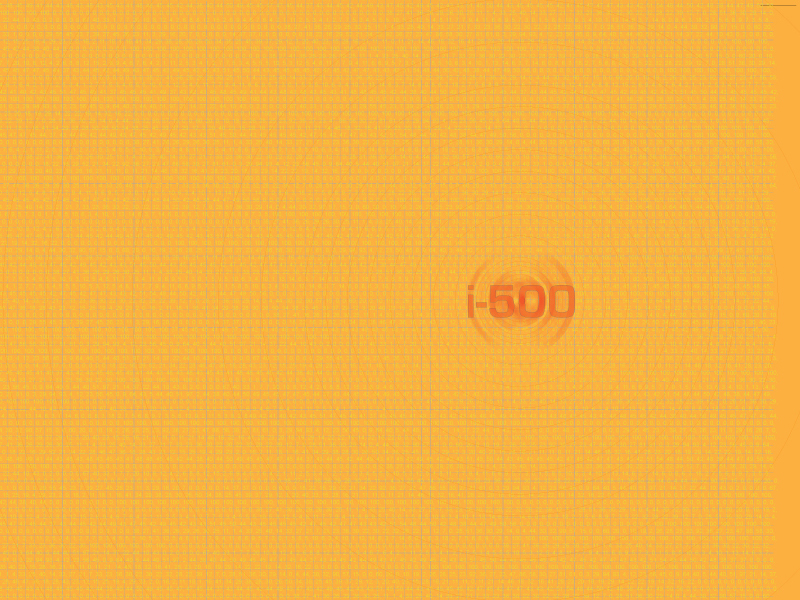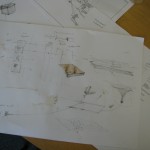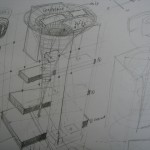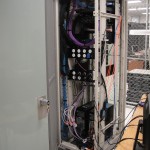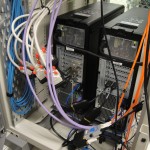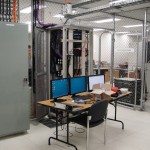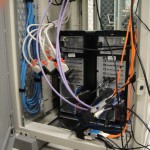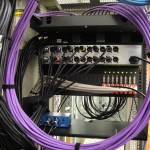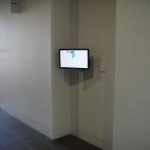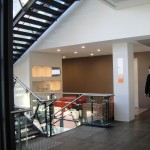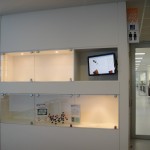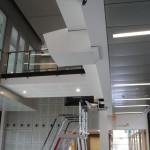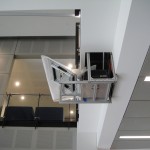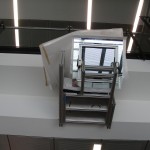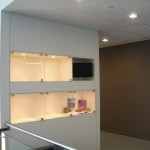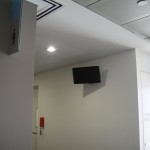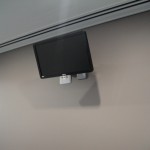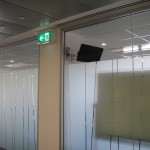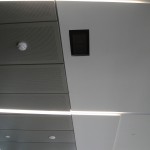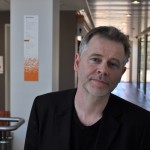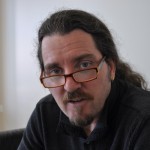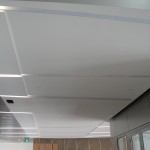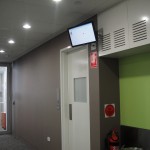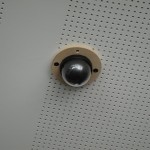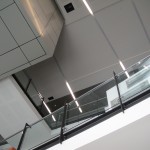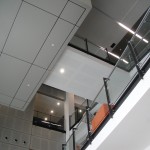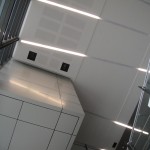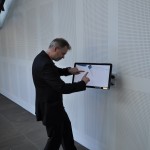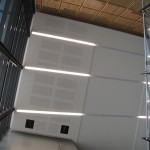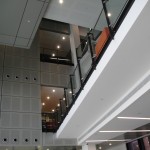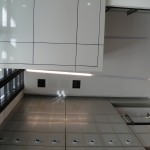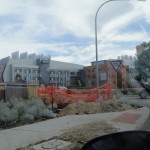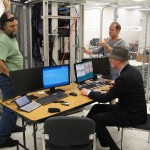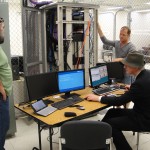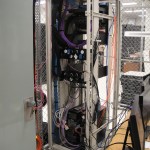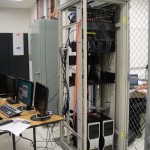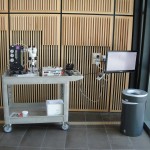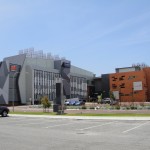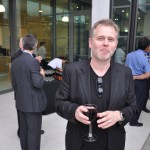i-500 project from Paul Thomas on Vimeo.
i-500 Presentation
“When art is a form of behaviour, software
predominates over hardware in the creative
sphere. Process replaces product in importance,
just as system supersedes structure.”
(Roy Ascott, 1968)
They argued that mathematical physics obliterated knowledge of nature’s
heterogeneous richness as it ignored first-hand experience of natural
process in favor of mathematical calculation.
(Roberts, 2004)
i-500 conceptual Basis
This document outlines the Design Concept for the i-500 and describes the work in progress to establish an interactive entity that inhabits the Minerals and Chemistry
Precinct. The i-500 will be evolutionary in form and content, it will be responsive to the activities and occupants of the new structures, and generative in form.
The i-500 explores the potential generated through the translation of the dynamic data from physical and social interactions within the building into a volatile and evolving interactive art work. The phrases below express some of the key sentiments being explored through the artworks development, these in turn reflect the process that will be encountered within the building.
• PROCESS – Process-based / Evolutionary / Responsive / Interactive: An audio/visual work that permeates and echo’s through the fabric of the building.
• COMPOSITE – The building is a composite of research processes – multilayered & multidimensional.
• ORGANIC – The building breathes with the research environments enveloped in a lung-like apparatus.
• ALCHEMICAL – transformative processes – the buildings QUEST to explore the unknown.
• SCALE – the visual and acoustic language of scale will be a key element of the work.
• SYMBIOTIC – relationship between the building and inhabitants. Users continue building through a process of distillation.
• METAPHORICAL – Creating visual metaphors to comprehend otherwise mathematically dense/rich research environments, articulating research methods and processes.
These issues will be made manifest through the technical systems described in this document. The current focus of the project team is to identify key technical components to enable the art work. This is
to ensure that the art works requirements can be built into the architects plans with minimum impact on the build and as smooth an installation as possible.
It should be noted that, although the projection, sound and computer systems are an extremely important (and expensive) component of the i-500, they are really only the peripheral mechanisms used to make the art work accessible to its audience. The work itself will exist independent of the technologies used to make it seen and heard. As an evolving, dynamic and interactive software and network the project team anticipate the i-500 generating subtle and emotive experiences that transcend the pragmatic considerations of this document.
i-500 context
Visual representations do things: they can sit quietly and be observed; they may aid in the performance of some activity, let’s say, in science; they may act as repositories for previously compiled information; they may, through the format of their presentation, guide users or readers toward new ideas, or new practices. In science, and in chemistry particularly, visual representations are vital components of the material culture of practice.
(Cohen, 2004)
Taking a simple narrative of the litmus test as a basis for the interactive visualisation of research data.
The artwork will be a real-time visualisation of the function within building 500. The artworks potential is to represent the visualisation of quantitative scientific research as part of the architectural environment. The visual and auditory function of the artwork reveals to the scientists a qualitative experience of their research. The enriching experience can be gained over time through cumulative exposure to the artwork in the central foyer and the echo stations. The work also has the potential to
filter through individual computer screensavers creating an audiovisual reverberation of the work that can spread between buildings. (The work will respect all privacy considerations regarding the collection, storage and presentation of all data and dutifully comply with all relevant University and Government policies in this regard).
Data information gathered from the BMS, the NRI super computer and other accessible sources will be translated and transposed through customised forms of pattern recognition software to become the substance that generates the real-time artwork. The artwork allows for human interaction that explores a sense of scale encouraging the user to reconsider their perceptions.
i-500 physical work
Making visible the invisible…
The conceptual underpinning of the presentation of the artwork centres on the revelation of the dynamic generative data rich research environment that would otherwise be invisible. With this approach we aim to convey the sense that the artwork is physically revealed by peeling back the skin of the architectural surfaces giving the feeling that the artwork is an integral part of the building which in its own distinct way describes the buildings purpose by reflecting its research activity.
Ceiling Projections
• Two video projectors will project onto the atrium ceiling 12 metres above floor level. The projectors will be mounted out of site within the soffit space beneath the Level 3 walkway. They will project horizontally out of small apertures onto mirrors that tilt the image 45 degrees up onto the ceiling. The mirrors will protrude slightly from the perimeter of the walkway. The two images will be approximately 4 meters x 3 metres in size and visible from all key vantage points within the atrium. They will have the potential to display a wide range of interactive behaviours determined ultimately upon the most appropriate technologies applicable.
Atrium Soundfield
• Surround sound speakers will be strategically placed at points on all three levels Which will allow the creation of 3-D soundfields to accommodate spatialised sonic positioning of the content. This will allow greater auditory understanding of the research.
Echo Stations
• Approximately twelve independent echo stations will be placed in public areas (not lab areas)on the various levels linking from the foyer. These will consist of flush mounted LCD screens with stereo sound. and have the potential to display a range of interactive behaviours. Some of these Echo Stations will have the capacity for independent operation (i.e. a networked computer embedded behind the screen), allowing greater intimacy through interactions with audio visual information. Echo stations will therefore require access to network and power points, and their recessed housing will require sufficient ventilation to ensure the computers do not over heat.
Screen Savers
• The visual content will be available for users to download to their personal computer’s or PDA’s. This will enable the work to further ‘infest’ or infiltrate the fabric of the building and peripheral vision of its inhabitants. Such systems will encourage individuals to engage with the work through casual interactions and reinforcing the sense of an evolving dialogue without creating the feeling that the work is an imposition on their daily lives.
Core
• The Core processes and manipulates the dynamic data generated by interactions with the Echo Stations, the screensavers and mobile phones etc, as well as information provided by the Building Energy Management System, network hubs and the Super Computer. This is essentially single server networked to the Echo Stations etc, or possibly a cluster of small computers with specific functions (sound, visualization, etc) that are networked together.
These will need to be housed in a small but accessible location (possibly the standard server room). Physical access should be minimal as the server(s) will be controlled through network remote access. The Core will generate the visual material for the Echo Stations and the projection system, as well as provide the majority of the audio for the surround sound system.
Dr Paul Thomas:
Artistic Director BEAP 2007.
Biennale of Electronic Arts Perth.
Suite 3, Enterprise Building 3,
11 Brodie Hall Drive,
Bentley 6102
Western Australia
Chris Malcolm:
Curatorial Manager,
John Curtin Gallery,
Curtin University of Technology
GPO Box U1987
Perth, 6845
Western Australia
Mike Phillips:
Director of i-DAT
Institute of Digital Art and Technology
University of Plymouth,
Drake Circus, Plymouth,
PL4 8AA, Devon
United Kingdom

